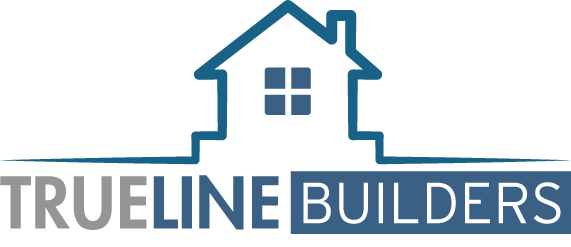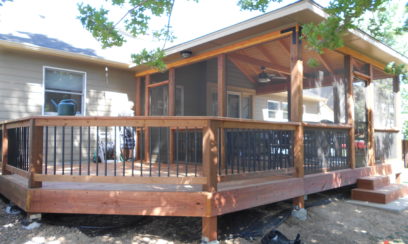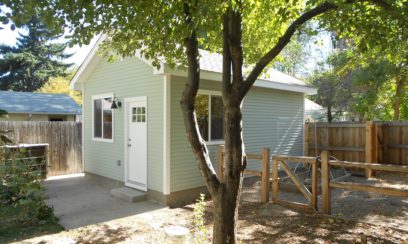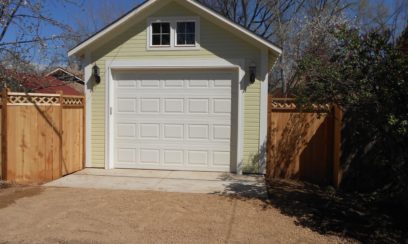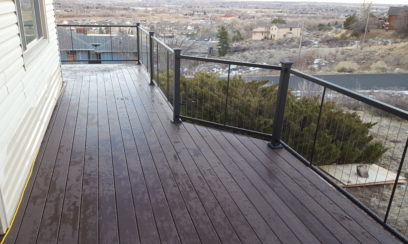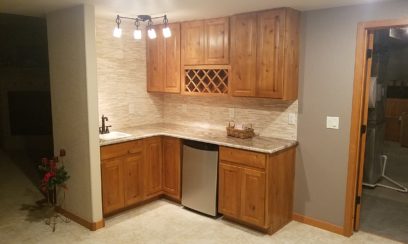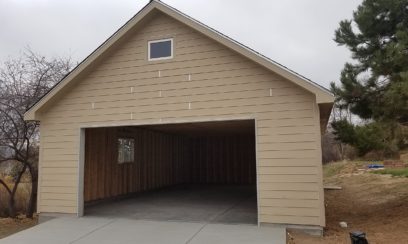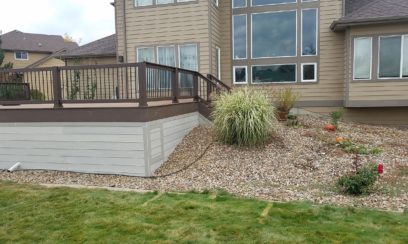Portfolio | True Line Builders LLC - Part 3
Deck and Sunroom
We constructed this sunroom and deck to replace an existing deck. By attaching to the existing framing of the house, we were able to create a seamless transition from indoors to the sunroom, then outdoors on the uncovered deck with decorative hand rail.
MORE INFOOld Town Fort Collins Garage
This single-stall garage was constructed in Old Town Fort Collins, a historically relevant neighborhood that has a unique charm and style unto itself. We made sure this garage would match the existing aesthetics of the front residence and neighborhood alike.
MORE INFOOld Town Detached Garage
This single-stall garage was constructed in Old Town Fort Collins, a historically relevant neighborhood that has a unique charm and style unto itself. We made sure this garage would match the existing aesthetics of the front residence and neighborhood alike.
MORE INFODeck with a View
Installed a new composite decking system with decorative wire railing around this foothills residence, in Loveland, CO, to allow for exterior second story access between rooms and create an outdoor living space with a fantastic view.
MORE INFOA Basement for Entertainment
This basement remodel featuring a wet-bar and wine-storage space was finished with granite counter tops, custom backs plash, stainless steel appliances, clear-view cabinets, tile flooring, recessed lighting, and stain-grade trim to give it a high-end aesthetic.
MORE INFODetached Garage
This standalone two-stall garage was constructed on a monolithic foundation in Loveland, CO. From the pouring of the concrete pad to shingling the roof, our team’s hands were on this project from start to finish.
MORE INFONew Composite Deck
Our installers built this composite deck over top of an existing concrete pad to extend the usable outdoor living space in this backyard in Windsor, Colorado. With access on two sides, this deck connects the upper and lower ‘exteriors’ of this residence.
MORE INFO