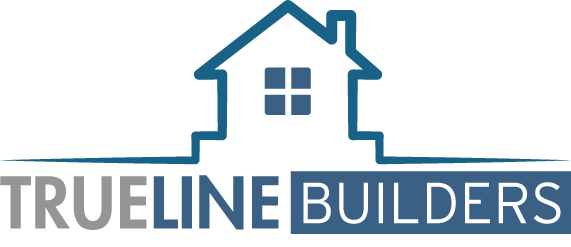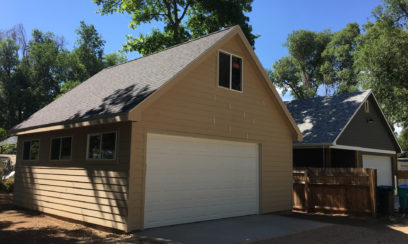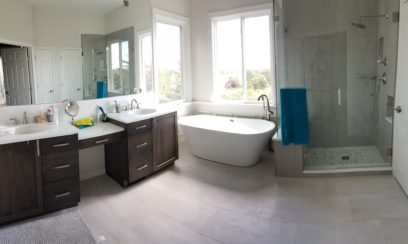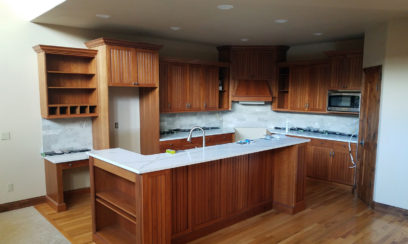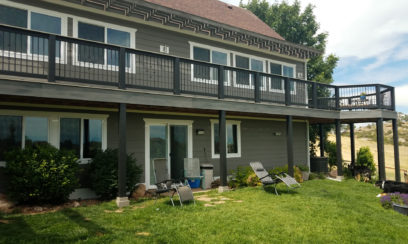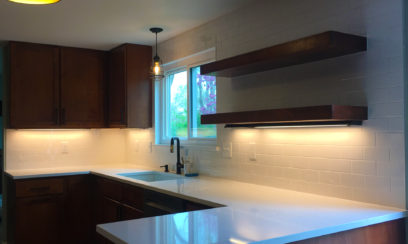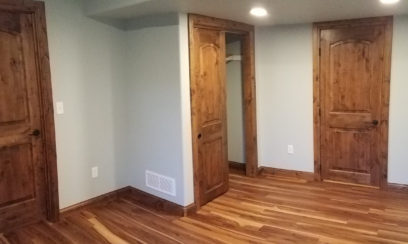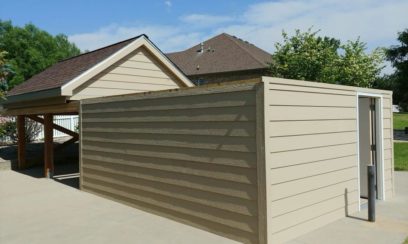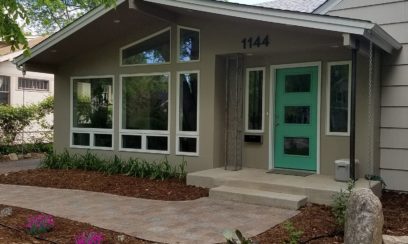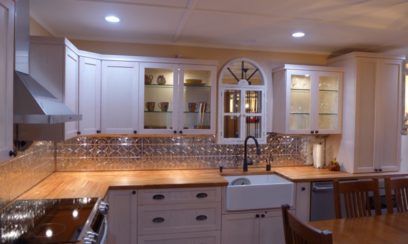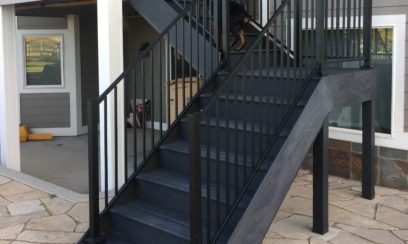Portfolio | True Line Builders LLC
Old Town Two-Story Garage
We built this alley facing, two-story garage in Old Town Fort Collins, CO to maximize light on the inside with several windows and a french door facing the residence. This foundation was poured as a monolithic slab with significant re-bar and mesh support to increase the integrity and lifespan of the footing. Extra attic storage […]
MORE INFOCustom Bathroom Remodel
After carefully removing the existing tub, cabinets, vanity, shower and flooring we got to work on upgrading every inch of this bathroom. This project was completed with custom wainscoting, a modern tub, tile floors, cabinets, vanity, and custom tile shower with floor to ceiling glass doors. Lastly, we added a set of french doors in […]
MORE INFOKitchen Remodel
True Line worked closely with the homeowner and counter-top professionals at Boncore Stoneworks to get the right look and feel for this kitchen upgrade. After carefully removing the existing granite back splash and counter top, measurements were taken for a new counter top and tile back splash to be fabricated offsite prior to installation.
MORE INFOExterior Remodel & Deck Addition
One of our favorite projects! We started work on this Loveland two-story home by replacing the old and weathered cedar siding panels with new hardie board. After replacing all of the windows, reworking electrical wiring and adding a fresh coat of paint, we started construction on a new composite deck that connects their existing deck, […]
MORE INFOModern Kitchen Upgrade
This kitchen received the full “True Line Makeover!” Upgrades included floating shelves, engineered hardwood floors, custom counters and cabinets with LED under-lighting, a new tile back-splash, an extra-deep farm sink and modern lighting fixtures. As part of a whole-house remodel, this kitchen was the star!
MORE INFOKnotty Alder Basement Finish
This Loveland basement finish features stain-grade knotty alder doors and trim, showcasing the natural beauty of the wood. This project also included a family/entertainment room, bedroom and 3/4 bathroom with wood laminate flooring. Recessed LED lighting fixtures were installed in all of the living spaces.
MORE INFOCustom Shed/Observatory
This custom ‘garden observatory’ shed was built with the purpose of housing a telescope for night-sky viewing while maintaining compliance with HOA guidelines. As requested by the Client, the entire roof of the shed rolls back onto open supports, exposing the shed and it’s contents to the sky above.
MORE INFOSunroom/Entry Home Addition
Our installers remodeled the front entry of this Fort Collins Residence to include a Sun Room that doubles as a ‘mud room’ and Front Entry to the home. Making use of the extra wall space to include a series of windows to allow in as much sunlight as possible, this new transitional space is bright […]
MORE INFOKitchen Upgrade
This kitchen remodel in Fort Collins, CO involved gutting the existing kitchen and re-starting from the framing up. We installed new clear-view cabinets, butcher-block countertops and a custom backsplash, a large farmhouse sink, and designer lighting fixtures to complete this kitchen upgrade.
MORE INFOStaircase Addition and Deck Refinish
Our installers built a new staircase, connecting the upper story deck with the ground level patio, at this residence in Greeley, CO. We also reinforced and refinished the deck with additional joists and Trex planking, as well as installed steel handrails to create a second-story outdoor living room.
MORE INFO