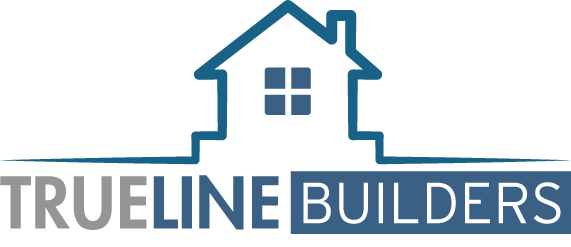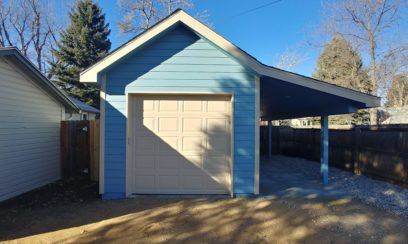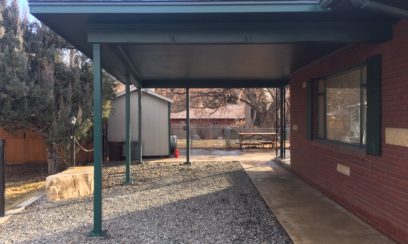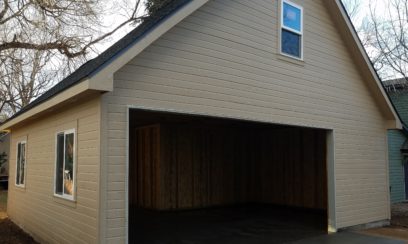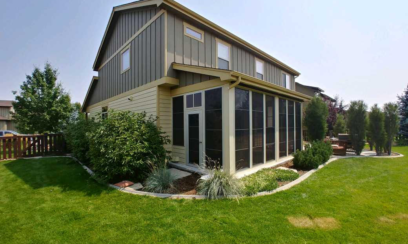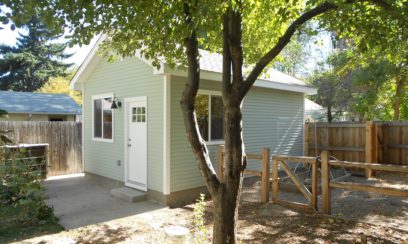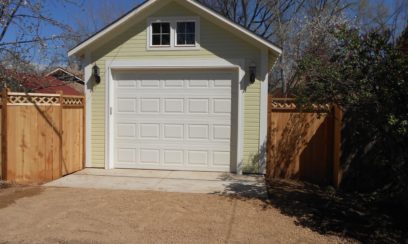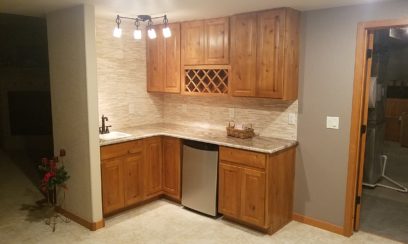Category: General Contracting
Old Town Garage and Carport
After tearing down the existing alley-facing shed, we re-graded the entire site and dug a new foundation prior to framing, sheathing, and roofing this single-stall custom garage with attached carport. After completion, we reinstalled the existing fence to enclose the backyard once again.
Custom Carport Addition
Fully integrated custom carport home addition in Longmont, CO. Structurally engineered for max snow loads and tied into the existing framing of the residence. Constructed on site with careful consideration of lot lines to maximize canopy size, and minimal disturbance of the existing rock driveway, surrounding boulders, and residence.
Old Town Two-Story Garage
After demolishing the existing single story shed, we poured a new foundation and started building up! This Old Town Fort Collins alley-facing two story garage features a steeply pitched roof, creating extra ‘attic’ space with a staircase for easy storage access. With an extended bay, the homeowner can park a 20′-long vehicle with room to […]
Sunroom Enclosure
True Line Builders renovated this patio cover in Timnath, CO to turn it into a fully-enclosed indoor/outdoor sunroom. Windows are EzeBreeze vinyl pane windows that are fully adjustable and can open all the way, turning the room into an indoor/outdoor living space.
Old Town Fort Collins Garage
This single-stall garage was constructed in Old Town Fort Collins, a historically relevant neighborhood that has a unique charm and style unto itself. We made sure this garage would match the existing aesthetics of the front residence and neighborhood alike.
Old Town Detached Garage
This single-stall garage was constructed in Old Town Fort Collins, a historically relevant neighborhood that has a unique charm and style unto itself. We made sure this garage would match the existing aesthetics of the front residence and neighborhood alike.
A Basement for Entertainment
This basement remodel featuring a wet-bar and wine-storage space was finished with granite counter tops, custom backs plash, stainless steel appliances, clear-view cabinets, tile flooring, recessed lighting, and stain-grade trim to give it a high-end aesthetic.
